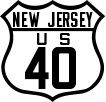 |
Rodgers Tavern
Formerly/Also Known As Stevenson's Tavern
259 Broad Street
Perryville, MD 21903(410) 642-3703 rtavern@iximd.com Now a community museum.
From the Maryland Historical Trust:
Rodgers Tavern is a mid-18th century, two-story stone structure. The south facade is laid in regular stone blocks whereas the other three sides are irregular. Its basement is at ground level on the south side only. The main floor is accessible by a set of steps located on the east side of a porch extending across the south facade. The building's appearance dates from a restoration about 1960. The facade of the building has five openings on each story, the center one being an entrance door to the basement and first story, and the third blocked up. The main door is a pair of separate doors, which date from the 1880s when the Pennsylvania Railroad made this a double house. Windows on the first and second stories have 6/6 sash and wide frames. The east and west gables have two windows at each level. The cornice of the low-pitched gable roof continues on all sides, making pent eaves on the gables. Two 4/4 sash windows flank the chimney which is built of brick above the ridge of the roof. Off the west half of the north facade an earlier one-story wing may be traced. When the Society for the Preservation of Maryland Antiquities acquired the property in 1956, a two-story wing had been built across the entire north facade, and has since been demolished. The interior of the house was originally divided into a 'great room' and parlor in the south half, and two small rooms with a stair hall between in the north half. All rooms have corner fireplaces. In the 1880s the house was divided into two halves, east and west, the original stair was replaced by two steep enclosed stairs, and the 'great room' made equal in size to the southeast parlor. The southeast parlor is an original room, retaining its raised panel chimney-breast, bold cornice, three-piece chair rail, and original windows and door trim. Apparently, it was the most elaborate of all the rooms. In the parlor fireplace an iron fireback bears the date '1771.' Other rooms retain some original window and door trim and chair rails.
Rodgers Tavern is of national importance due to the frequent visits of George Washington between the years 1755 and 1798. Colonel John Rodgers (1728-1791), the owner during most of Washington's visits, was the progenitor of the Rodgers family which distinguished itself in the formation and growth of the United States Navy. Also, the visits of other distinguished persons, namely Martha Washington, Lafayette, Rochambeau, and others, make the hostelry of prime importance, and one of the remaining hostelries used by 18th and 19th century travelers.
View user comments below.
|
 |
 |
Rodgers Tavern. Photo: Maryland Historical Trust.
|
For more information:
No comments have been posted.
Feedback: Do you have corrections or contributions for this page? Want to make a suggestion? Click here to send me an e-mail. I am espcially interested in memories, stories, postcards and photographs. Thanks!

Last updated: 2014-04-05 16:32:40 |
 |
|


|
|































